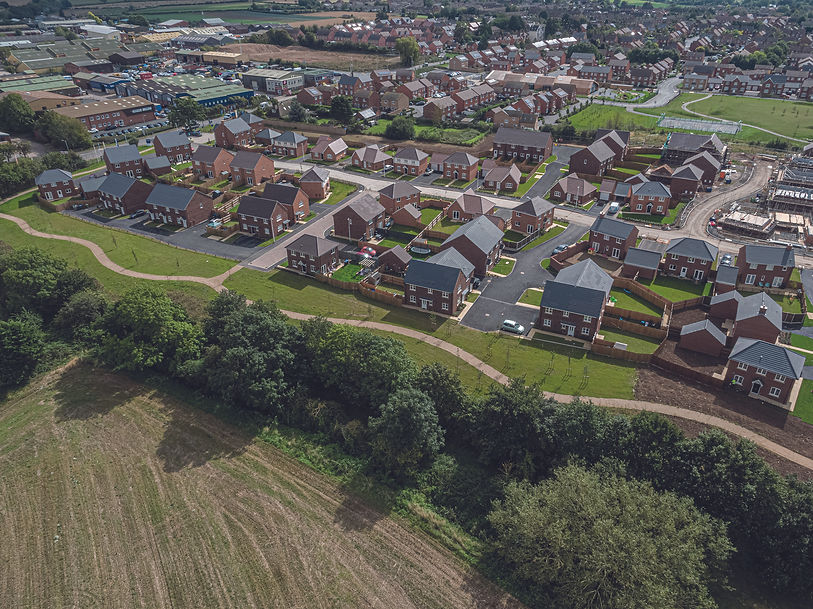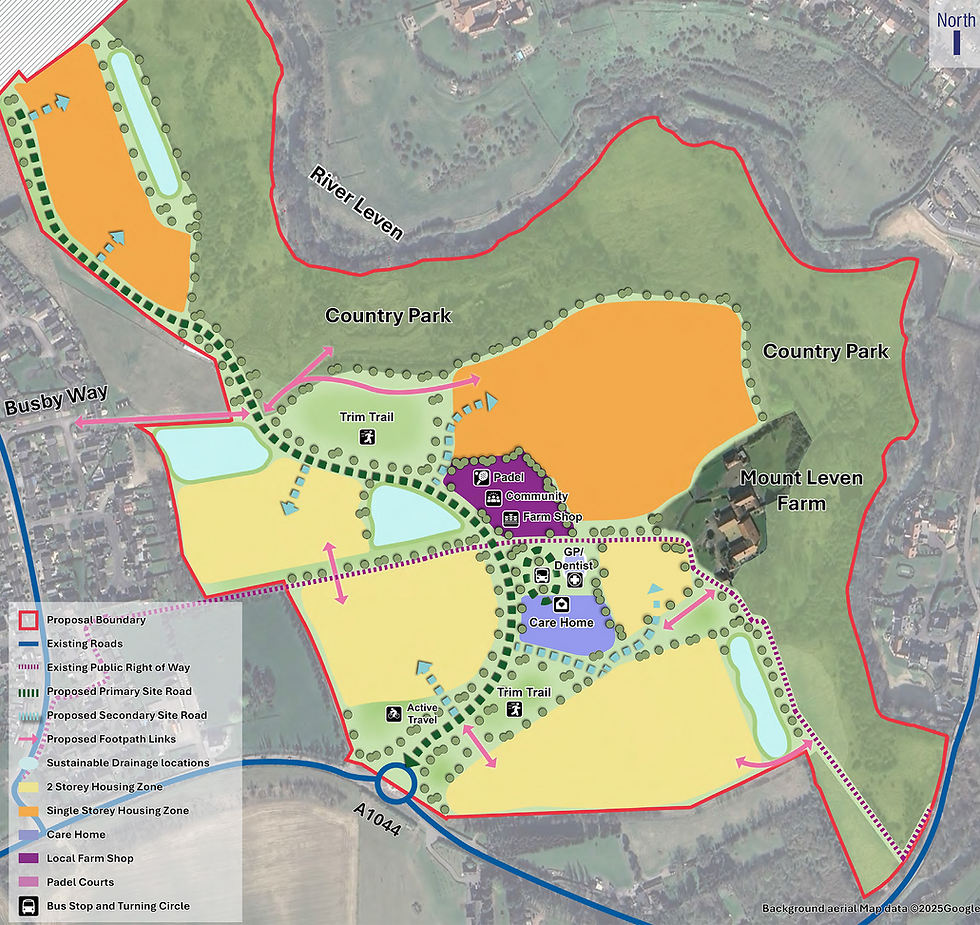
The Proposal
In accordance with the requirements of the site’s allocation in the Stockton Local Plan, it is proposed to deliver 376 homes, 20% of which will comprise affordable housing for local people, and 48% of which will comprise one-storey bungalows for Yarm’s ageing population and those with reduced mobility.
A key feature of the proposal is the provision of a county park, designed with footpaths, exercise areas, raised planters, and regular benches; ensuring that it can be fully accessed and enjoyed by the ageing population, in accordance with the site allocation.
It is also proposed to develop a community hub, which will include a community centre, padel courts, a farm shop, wellbeing hub and a picnic and play area.
Delivered as part of an outline phase within the application, an area within the development is provided to deliver a care home / assisted living accommodation.
The full split of homes (to be delivered as part of the detailed phase) are as follows:


2 Bed
45%

3 Bed
20%

4 Bed
22.5%

5 Bed
12.5%
Key Benefits
Provision of a community hub, including a community centre, padel courts, a farm shop, wellbeing hub and a picnic and play area
A bus route looping into the site to serve the new residents and bring visitors to the community hub
Delivery of an accessible country park and large areas of open space
Promotes active travel, play and movement through green walking routes with regular benches, trim trail equipment, and raised flower beds
Dedicated space for a care home or assisted living accommodation
A range of house types and sizes for local people, including homes for first-time buyers, families, those with mobility issues, and those in need of affordable housing
Provision of Sustainable Drainage Systems (SuDS) throughout the site to reduce the risk of flooding on-site and off-site
Improvements to footpath and cycle connections to Yarm
How Has the Proposal Responded to Previously Refused Applications?
Two applications on the same site were previously submitted and refused. Our proposal has been developed with consideration to the main reasons for refusal. These are summarised below, alongside some commentary on how our scheme has addressed this.
The boxes below show the issue leading to refusal. Click on each box to see how our scheme responds:
Technical Considerations
The provision of a community hub, and combination of bus, pedestrian and cycle routes will provide a realistic alternative to private car use. Miller are currently in the process of exploring how safe and well-lit access to the site can be provided.
A full Transport Assessment and Travel Plan will be submitted with the planning application, and will detail how the proposed development will not cause an adverse impact on highway capacity or highway safety.





